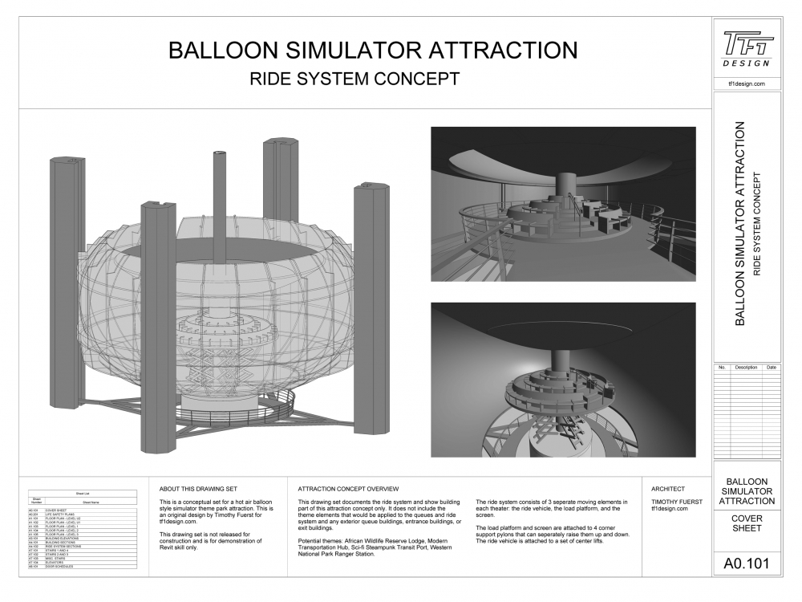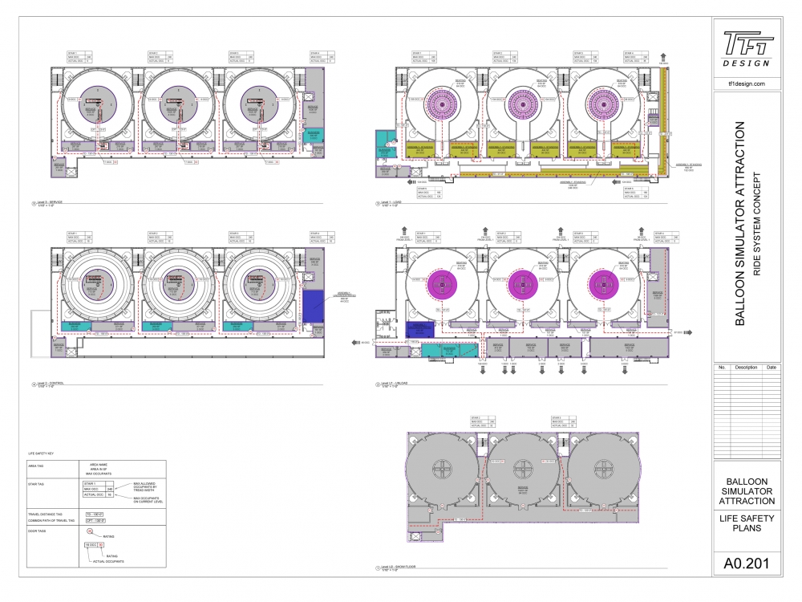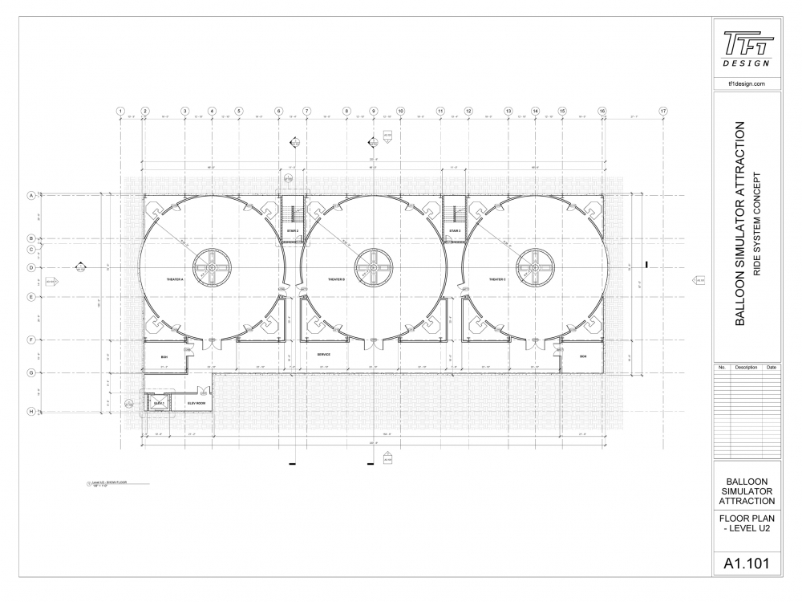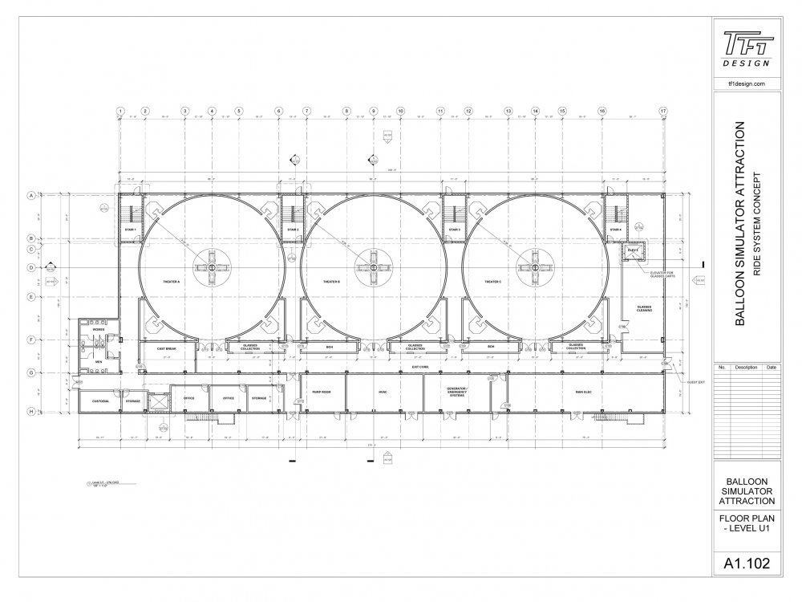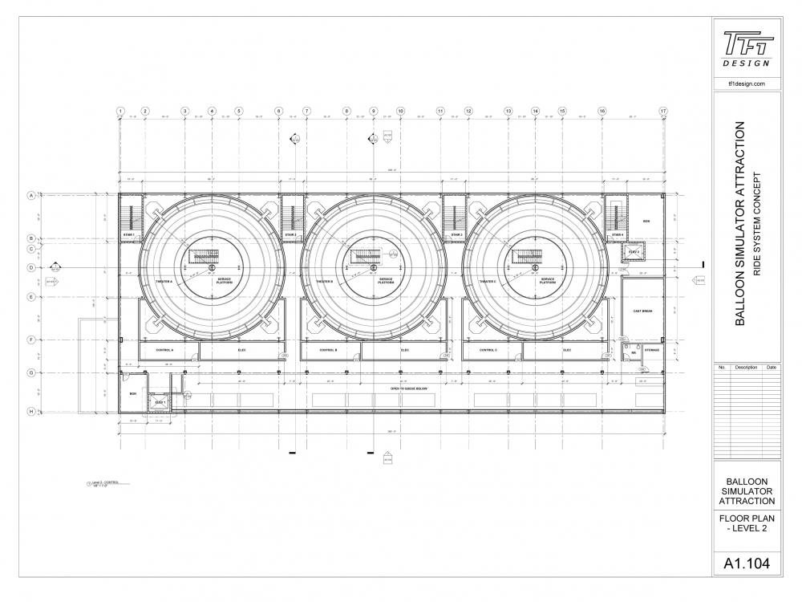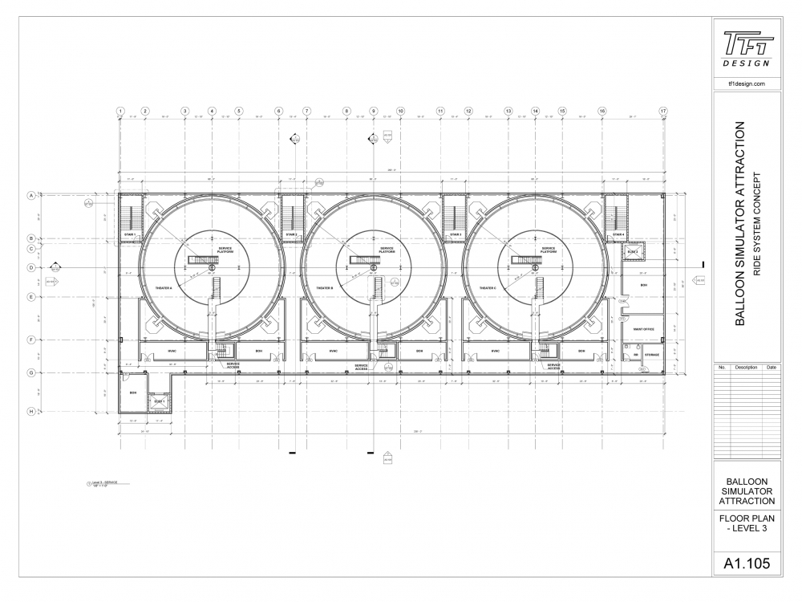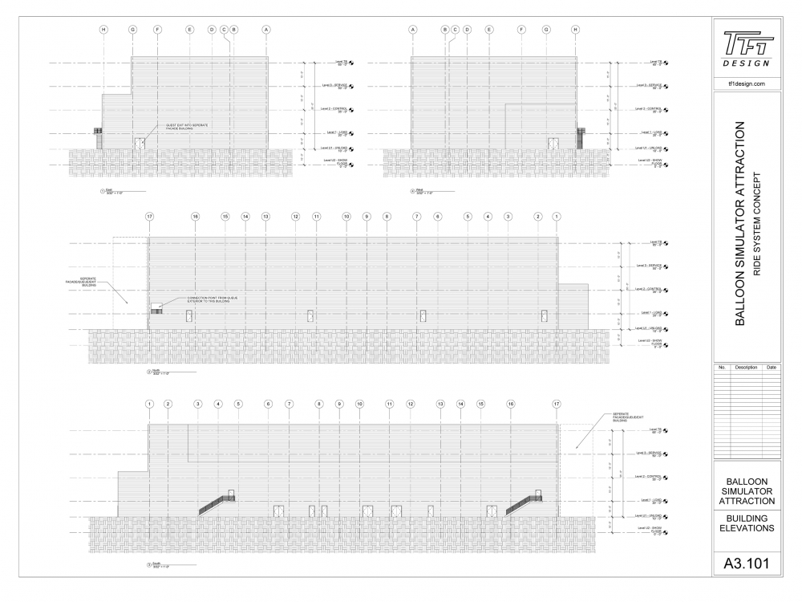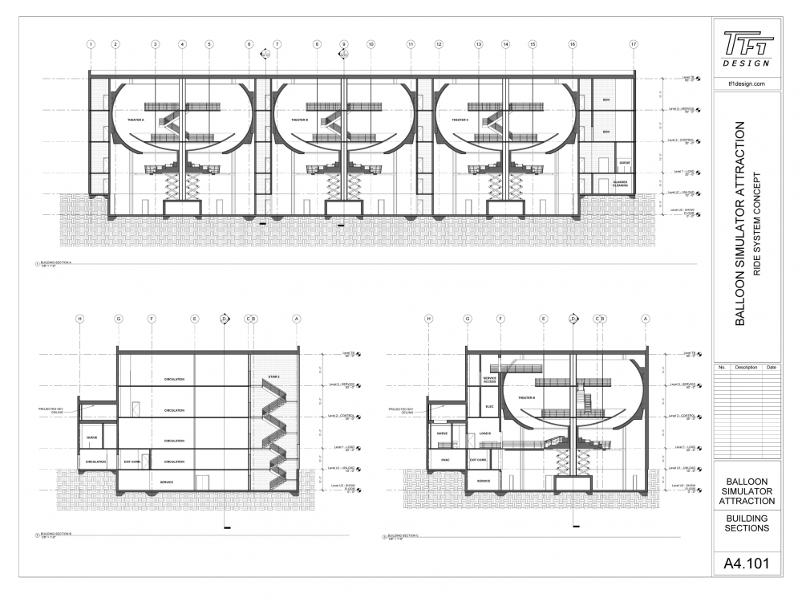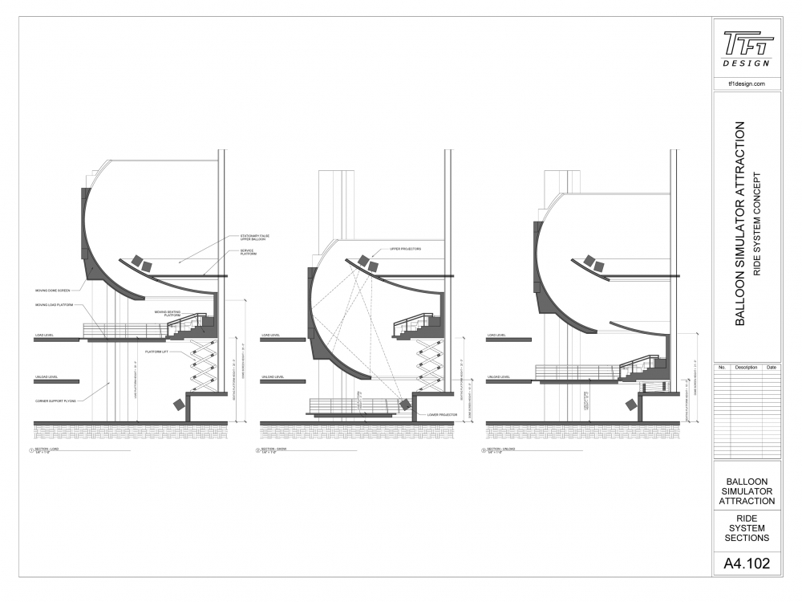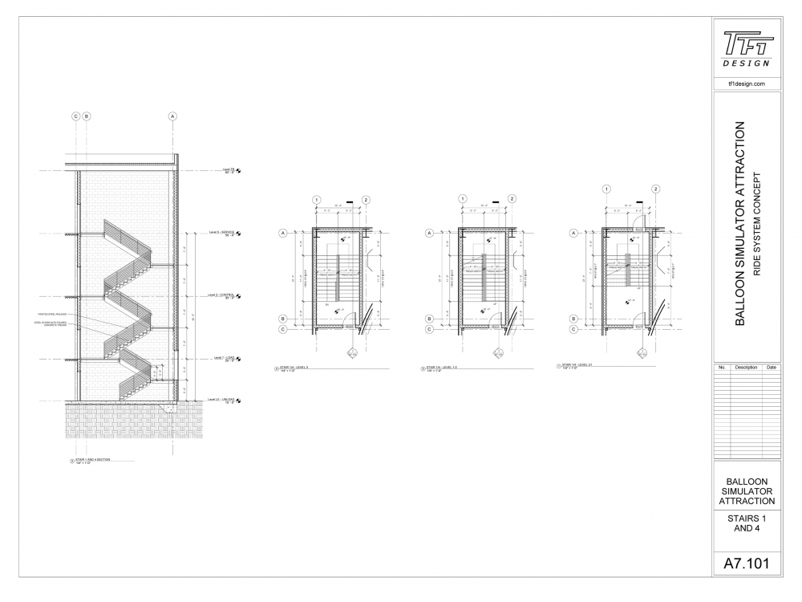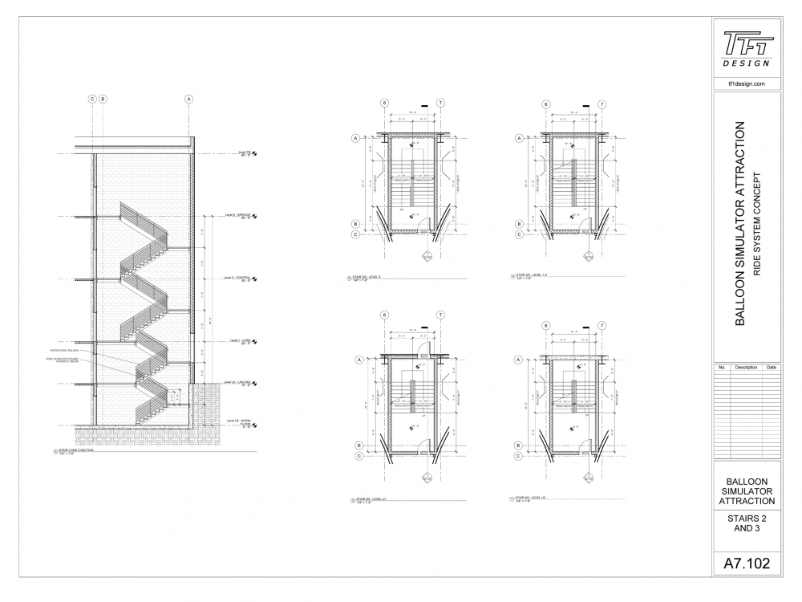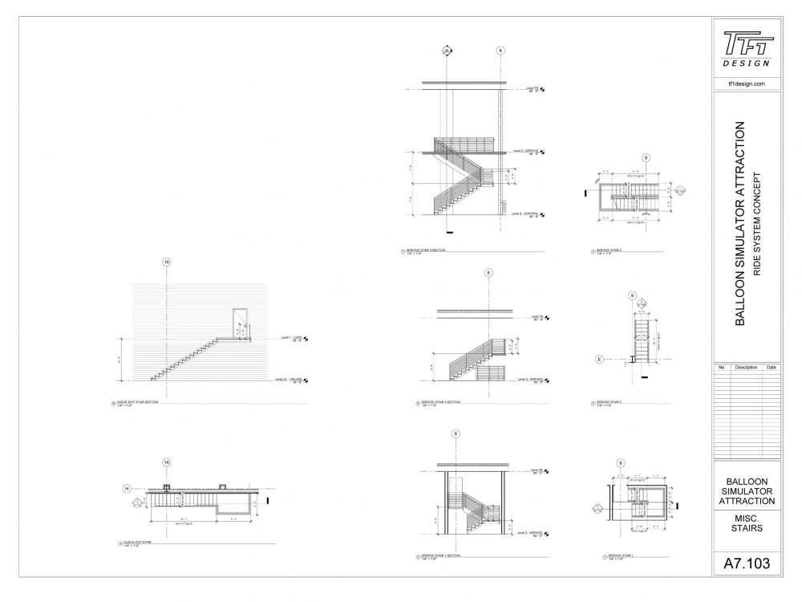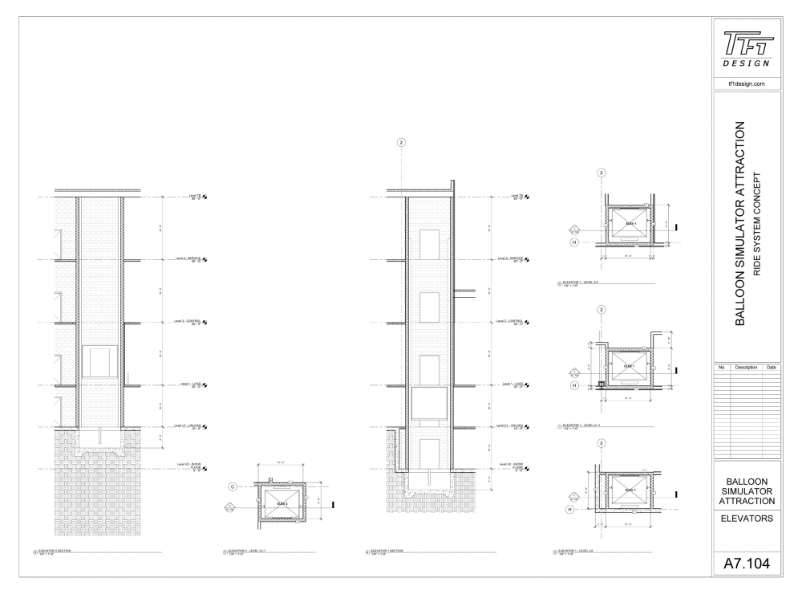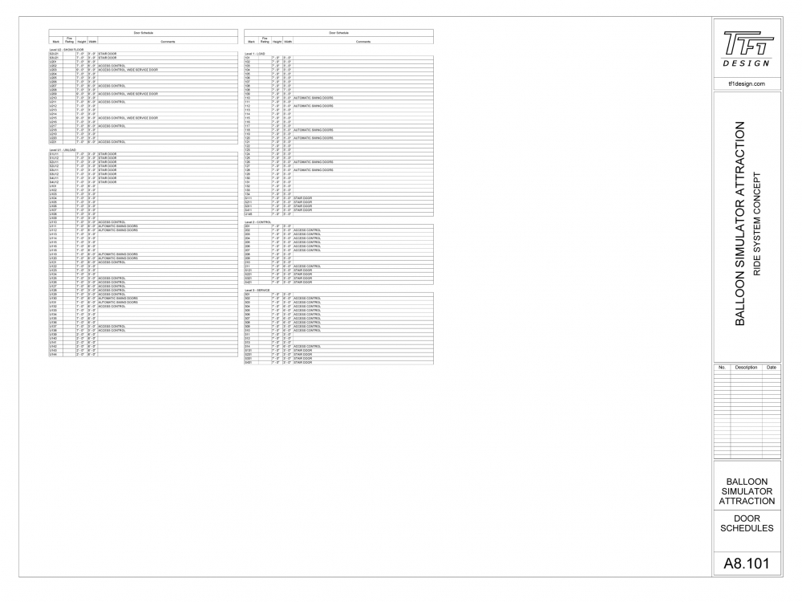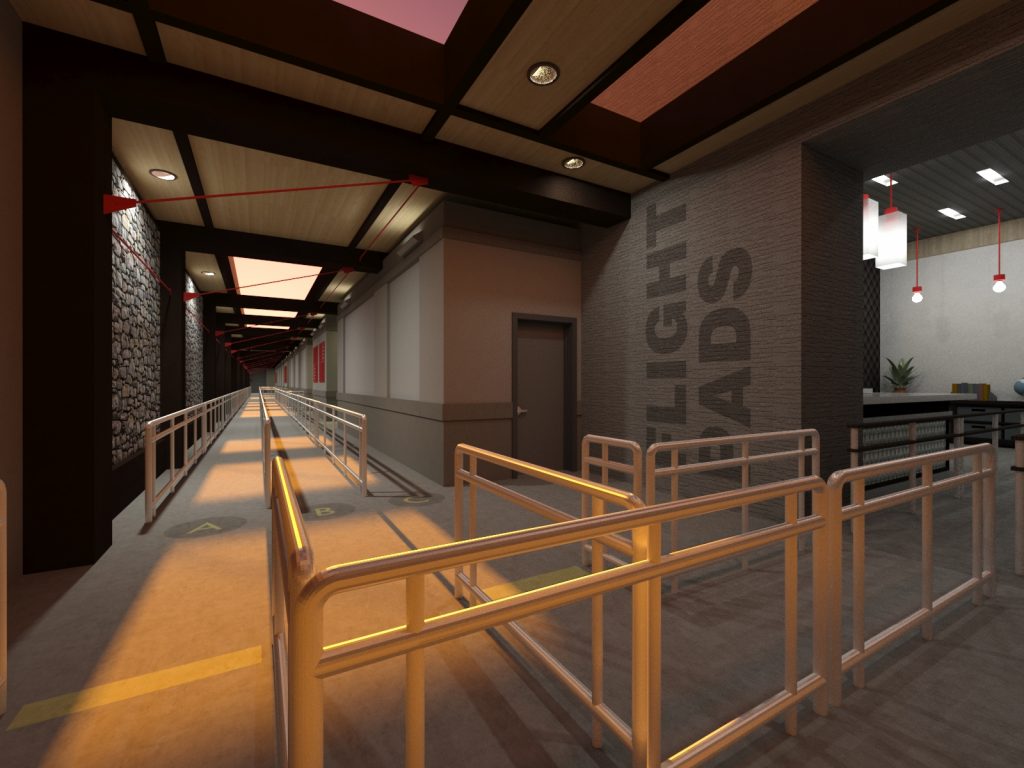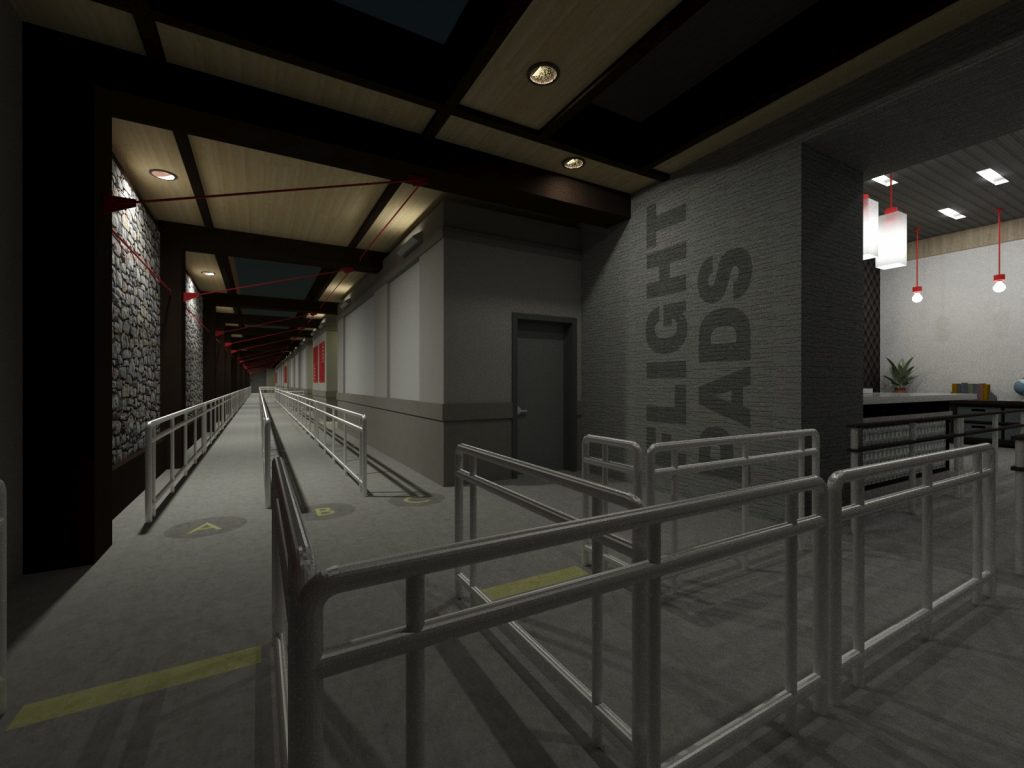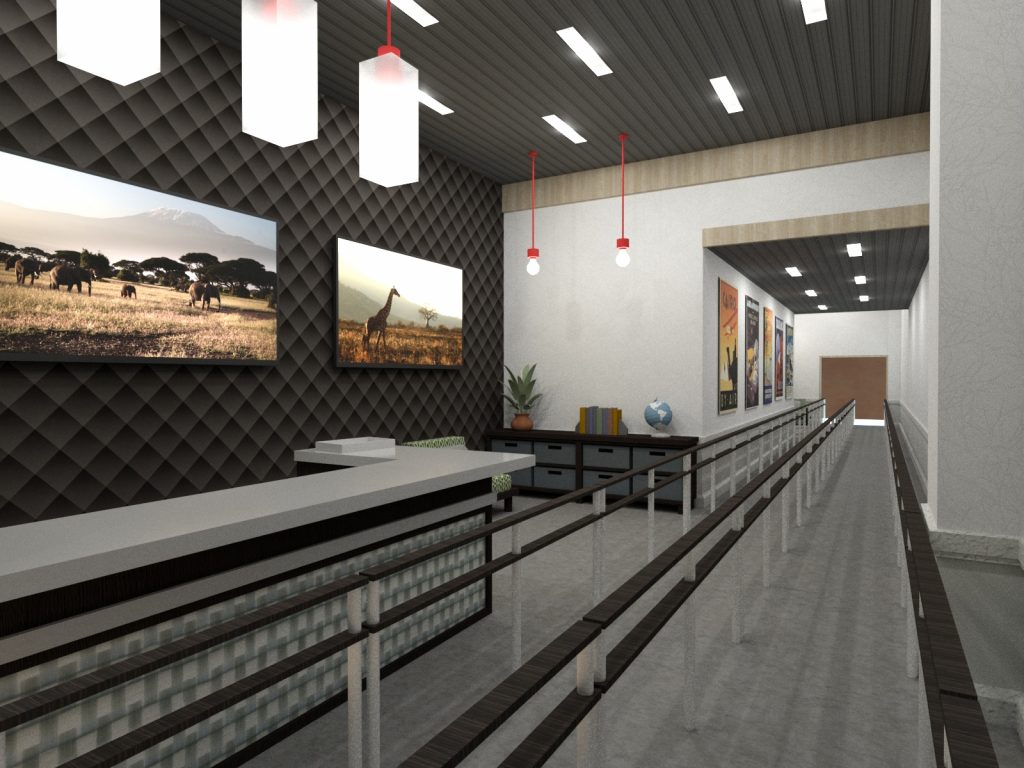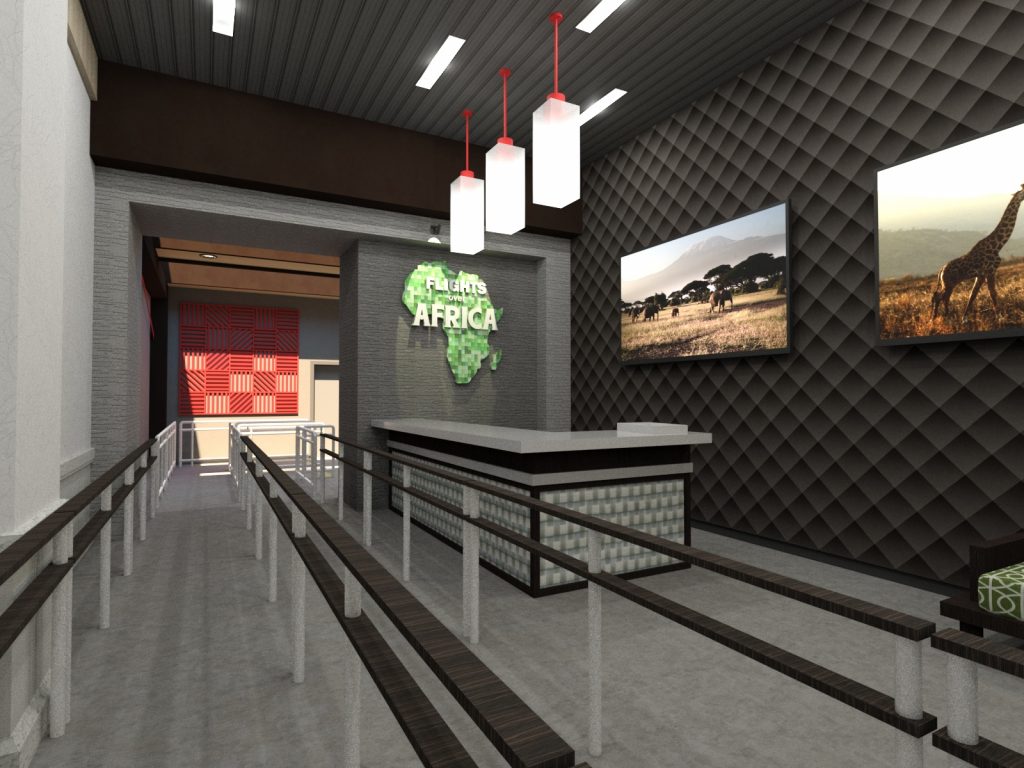This is a concept for an original ride system that simulates a hot air balloon flight over scenic and exciting environments. This was initially developed as a ride system concept without a defined theme. I then included it in my concept for the Worlds of Exploration park, where it was used in the Africa land, so I continued to develop the interior design with that theme.
The initial inspiration was to design a new iteration of the standard flying theater that presented a different kind of flight. The hot air balloon theme was an interesting alternative because it would be totally different than what is common and could be presented in a 360 degree format.
The system that I developed is made up of 3 independently moving components: the dome screen, the loading platform, and the seating platform, holding 64 guests at a time. The movement of the three components during a typical ride cycle can be seen in the animation below.
The dome screen and the loading platform are attached to four corner support columns that use electric motors to raise the elements up and down along a track. The dome screen is sized so that it fills the full field of view for the majority of guests. The seating platform is raised and lowered on a set of scissor lifts underneath the platform. A stationary upper section of the fake balloon completes the illusion that it is a full sphere. The whole system sits around a central support column that helps to hold up a service platform above the balloon. Projectors are located in an array above and below the seating platform area, hidden from guest view. The attraction could also be presented in 3D if it is appropriate for the theme and the media.
The three part system has many benefits that help it accurately recreate a real hot air balloon flight. The movement of the dome screen and load platform falling away is able to simulate the moment of take off as if the “balloon” is rising up through the opening in the ceiling. The seating platform is able to gently rise and fall with some shake to simulate the flight. Operationally, it also allows the attraction to load and unload on separate levels to benefit crowd flow.
For this project, I built the ride system in Revit and assembled a schematic level drawing set to present the overall concept. This building assumes a three theater setup for the attraction. The system could be modified to include more or less theaters as needed for capacity. An estimated THRC of a single theater is 640, so 1920 with this three theater building. That set can be viewed as a pdf below.
I also developed a concept for the interiors of the primary queue space using the African theme from my Worlds of Exploration park plan.
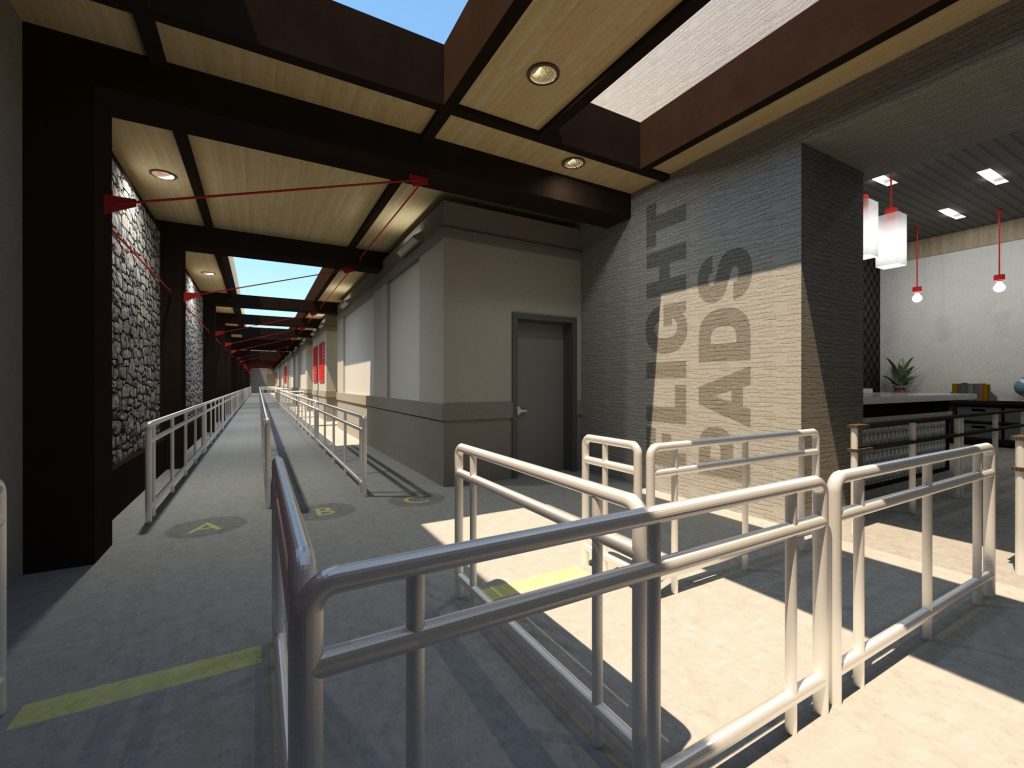
The story is that guests are visiting a hot air balloon tour company that will take them on a flight over the natural sights of the savanna. The primary queue that I designed includes an interior waiting area lobby and an “exterior” flight pad load hall. That section of queue is actually inside the building, but framed openings to a projected sky above create the illusion of an exterior space. That effect would be accentuated with time accurate simulated natural lighting and weather. The balloon tour itself would also be accurate to the time, with day/dusk/night versions presented.
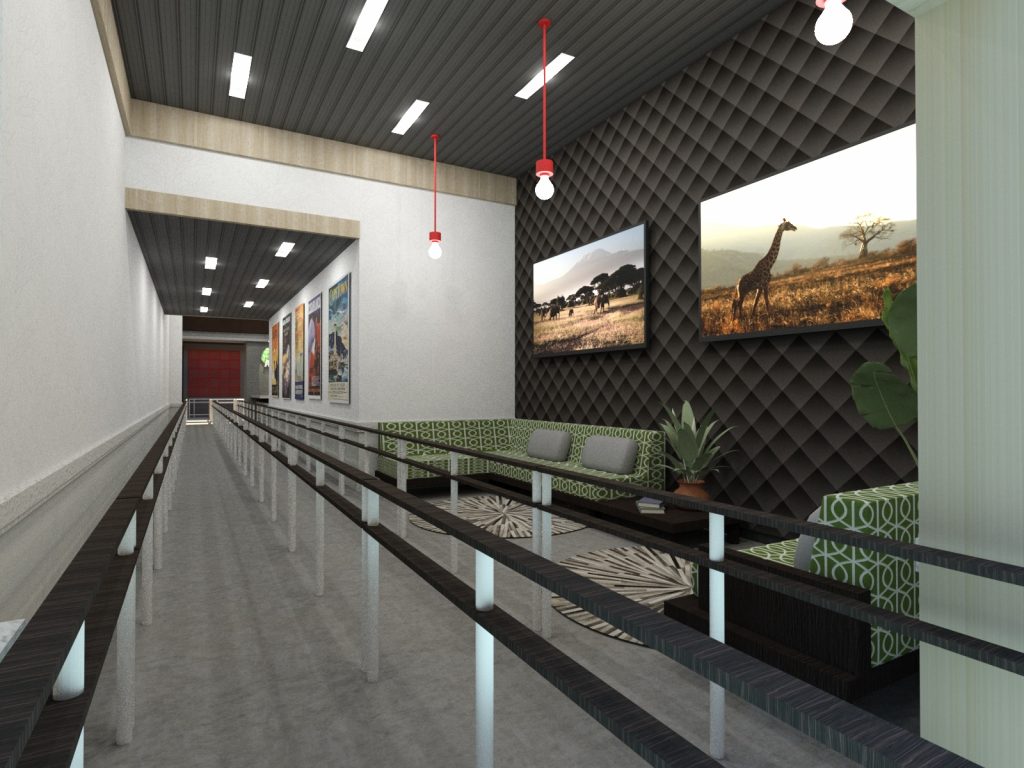
The first section of the queue is dressed as a modern waiting room and office. The two queue lines pass seating areas with modern furniture, a front check in desk, and metal panel accent walls with large TVs that display highlights of the balloon tour.
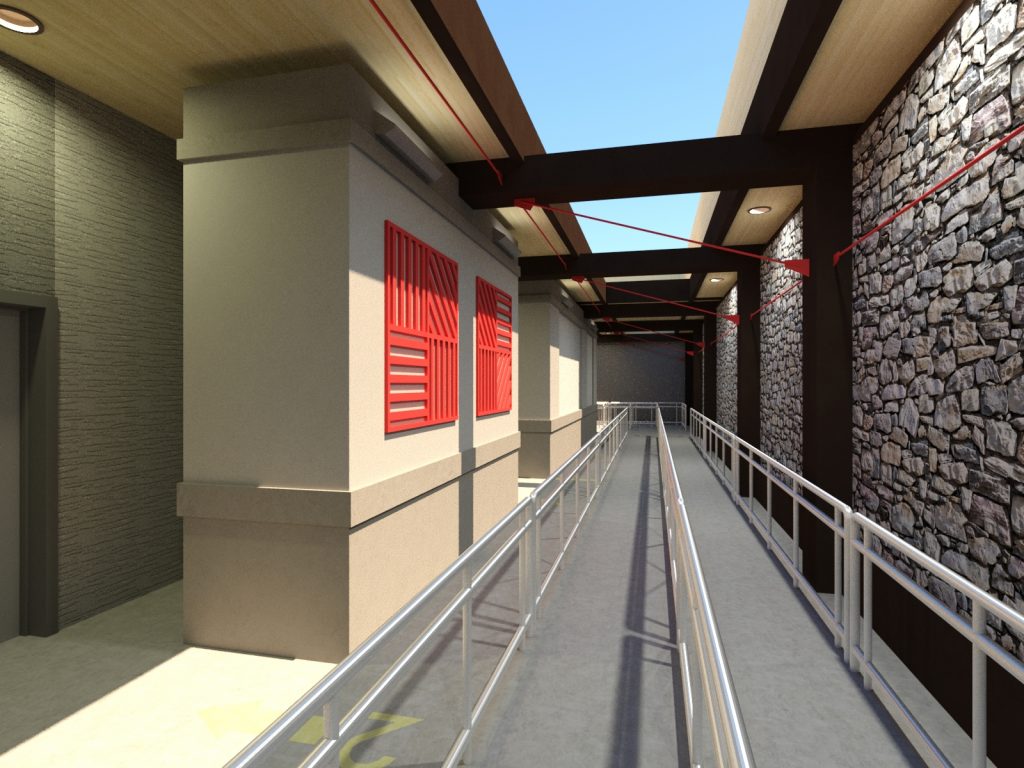
The second section is the simulated outdoor area. This is where guests would be redistributed into one of the lines for the three theaters. This area continues the modern style but with more rigid exterior materials. Rough metal columns and beams hold up a wood paneled canopy that opens up to the fake sky. Red steel cable ties add accent to the structure above. Stacked stone walls infill between the columns on one side of the queue. The walls on the other side are stucco and textured concrete with stained concrete accent. Metal art pieces add variety and color to the hallway.
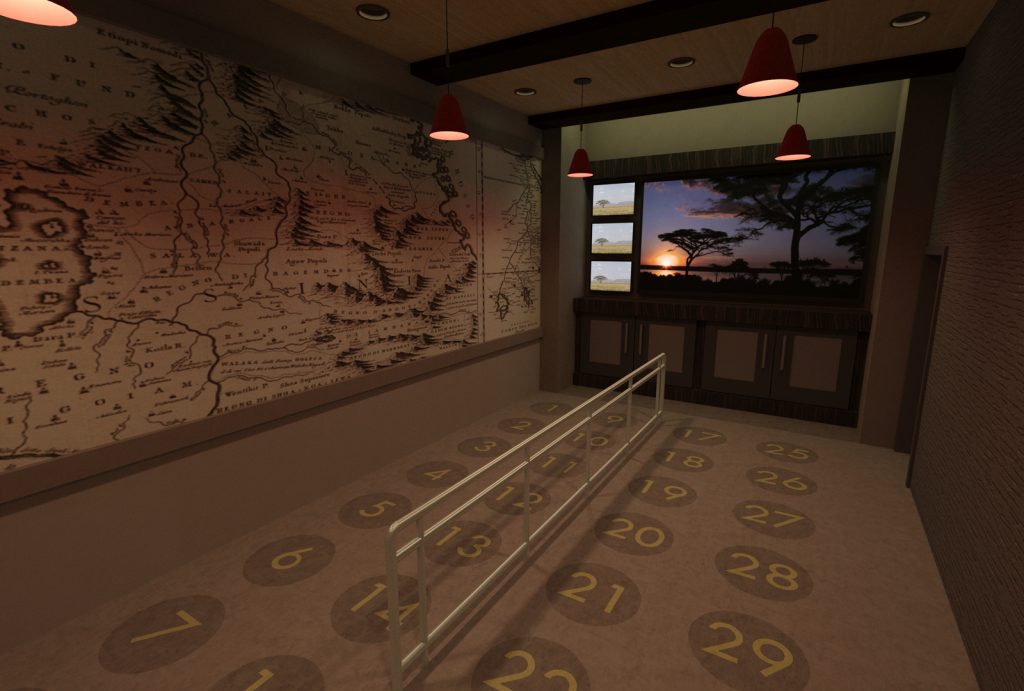
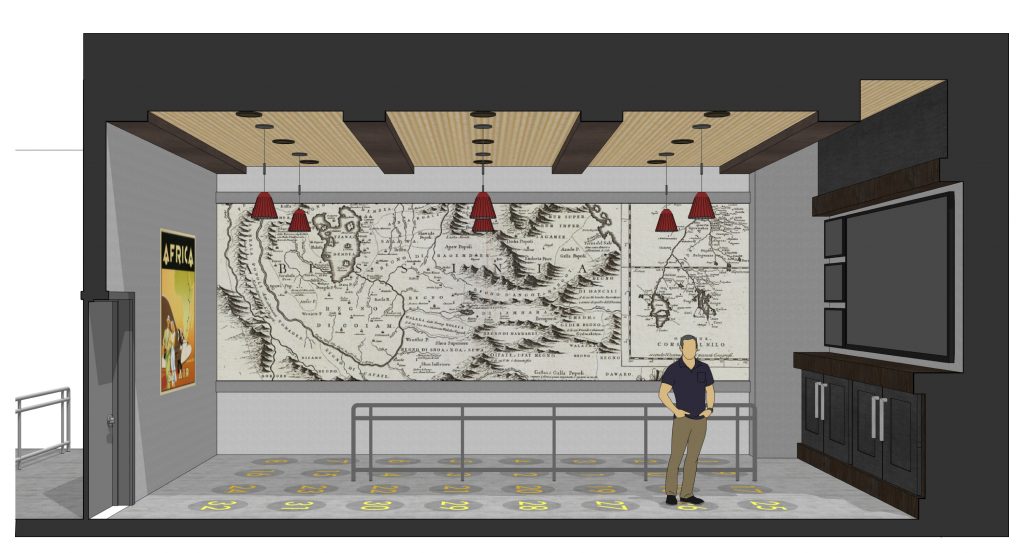
Guests are then distributed into one of two identical preshow rooms for each theater. They stand on an assigned number for an introduction and safety video before heading being guided into the theater. The preshow room continues the material use from the exterior section of queue, and features a large map wallcovering that shows the area we will be touring.
Tour operator staff would lead the group in a number order line into the theater space. Guests grab glasses and continue out onto the load platform. The original numbers correspond to the seats in the three row vehicle. At the end of the flight, guests walk back out on the load platform and exit into an exit hallway on the lower floor.
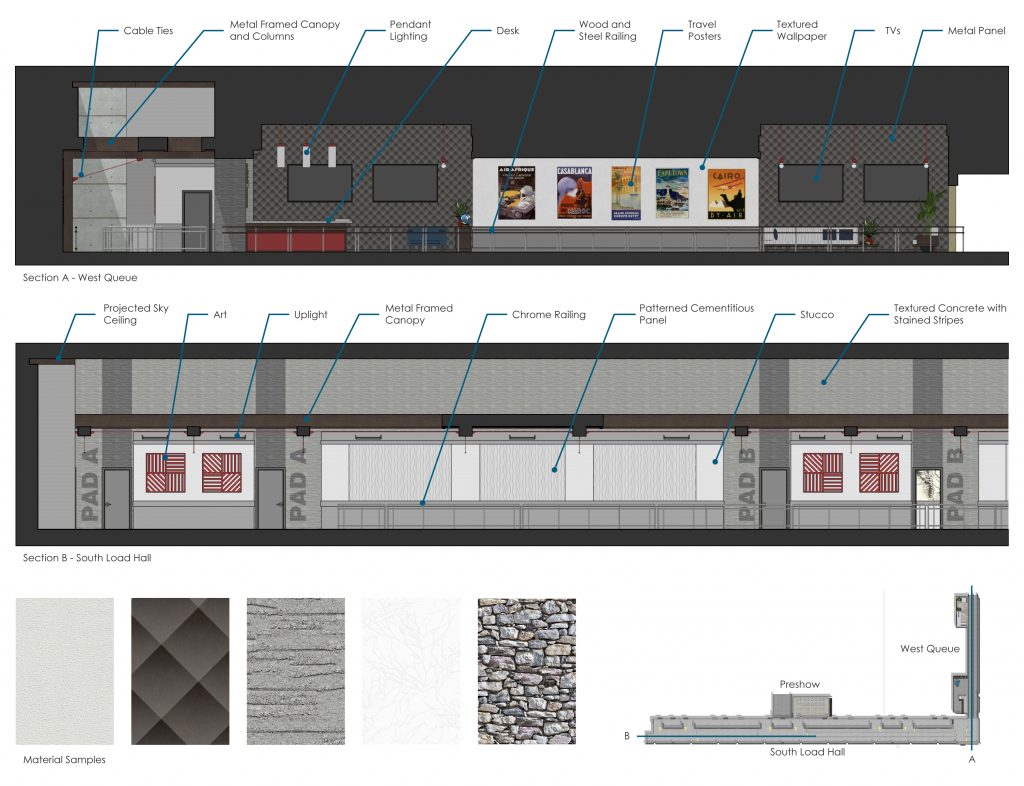
Material call outs and samples are shown on the elevations above. This design presents an African theme that is fairly modern and sophisticated, but alternate designs could show this queue as much more rustic and natural. Other possible themes for this attraction could include a flight through a city from a modern transit hub, a sci-fi steampunk flight through a fantasy location, or a flight through another national park setting.
The video animation was created in 3ds Max. The schematic drawing set was created in Revit. The interiors model was created in SketchUp and Illustrator. The renderings were created in 3ds Max.

